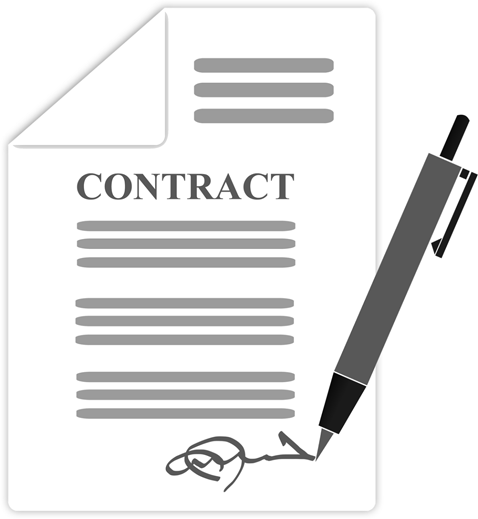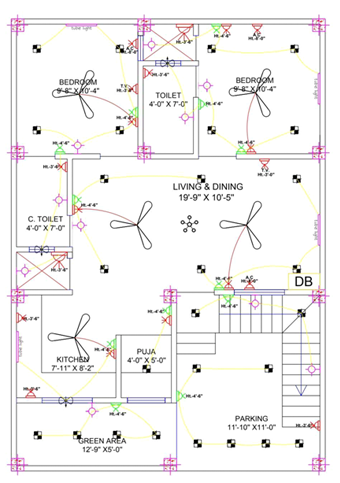Work Flow Procedure
Contrary to popular belief, Lorem Ipsum is not simply random text. It has roots in a piece of classical Latin
How It Works
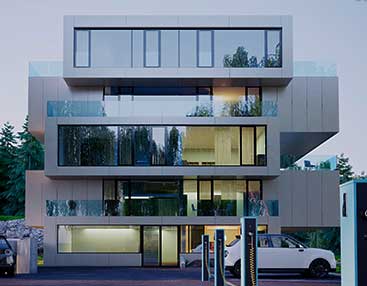
Lorem ipsum dolor sit amet, consectetur adipiscing elit, sed do eiusmod tempor incididunt ut labore et dolore magna aliqua. Quis ipsum suspendisse ultrices gravida. Risus commodo viverra maecenas
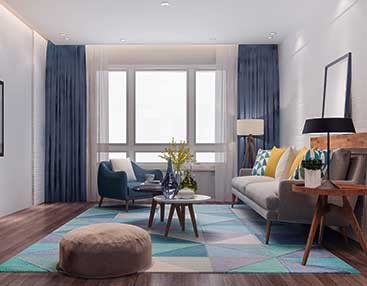
Lorem ipsum dolor sit amet, consectetur adipiscing elit, sed do eiusmod tempor incididunt ut labore et dolore magna aliqua. Quis ipsum suspendiss
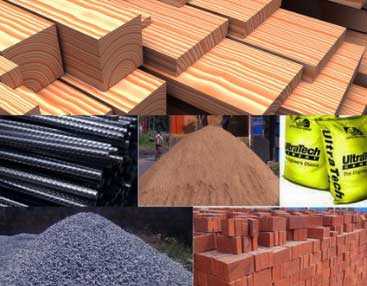
Lorem ipsum dolor sit amet, consectetur adipiscing elit, sed do eiusmod tempor incididunt ut labore et dolore magna aliqua. Quis ipsum suspendiss

Lorem ipsum dolor sit amet, consectetur adipiscing elit, sed do eiusmod tempor incididunt ut labore et dolore magna aliqua. Quis ipsum suspendisse ultrices gravida. Risus commodo viverra maecenas

Lorem ipsum dolor sit amet, consectetur adipiscing elit, sed do eiusmod tempor incididunt ut labore et dolore magna aliqua. Quis ipsum suspendiss

Lorem ipsum dolor sit amet, consectetur adipiscing elit, sed do eiusmod tempor incididunt ut labore et dolore magna aliqua. Quis ipsum suspendiss
01
Stage
Design & Excuvation
- An advance payment of INR 1,00,000* is required to begin the work process.
- Site measurements are taken before drafting the plan.
- Two conceptual floor plans are provided with revisions available.
- After plan approval, an estimation is prepared.
- A 3D elevation with three options is provided.
Loan Approval From Most Of The Leading Banks
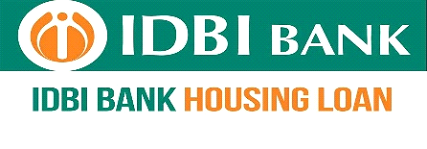

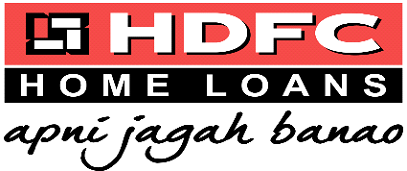

02
Stage
Agreement
Payment Structure
- ADVANCE – 10%
- ROOF CONCRETE – 30%
- INTERIOR PLASTERING – 10%
- FLOORING FABRICATION & PLUMBING – 20%
- LIGHT FITTING, SANITARY FIXING HAND OVER – 2%
- FOUNDATION – 10%
- IT WILL BE DIVIDED AS PER THE NO OF FLOORS
- EXTERNAL PLASTERING – 10%
- PAINTING, DOORS & UPVC WINDOW – 8%
03
Stage
Project Commencement Work Process
Team Invloved In The Work
04
Stage
Material Selection
DekorAakar is happy to accompany clients in selecting the right materials that will fit perfectly into their space. Options provided for material selection include:
- CIVIL WORK – BRICKS / BLOCKS
- FABRICATION – DESIGN OPTIONS
- PLUMBING – SANITARE WARE
- DECOR – CURTAINS, ARTIFACTS, SHELVES, INTERIOR PLANTS
Material Selection Procedure
We will be accompanying clients in selecting materials required exclusively in the outlets Assam.
The estimation only covers the normal price range for the materials from specific brands. The client can choose the materials from his choice of brands, where the exceeded amount from the quoted has be borne by the client.
For example, if the estimation quoted for a table top Jaguar washbasin is INR 4,000, the client can choose a washbasin from any brand of their choice, but for the same amount mentioned in the estimation (i.e., INR 4,000). If the client chooses a washbasin of Kohler priced at INR 6,500, the difference amount of INR 2,500 will have to be borne by the client.
Centerline Drawing
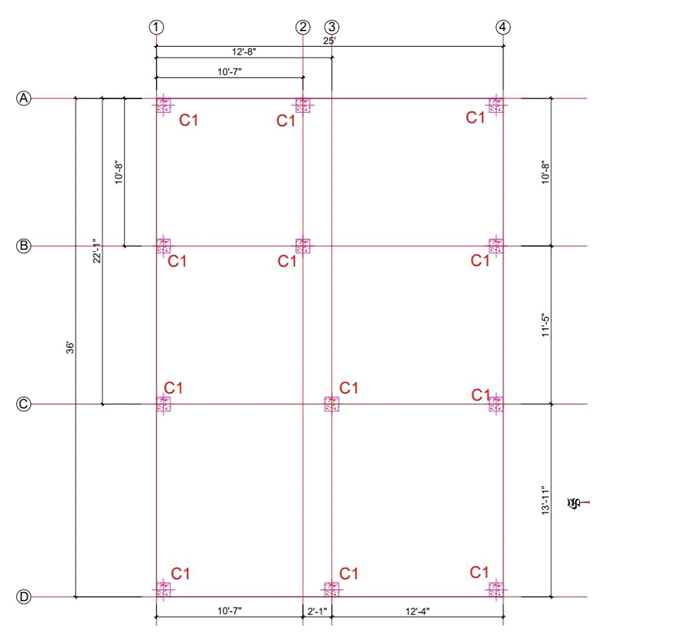
(STAGE: INITIAL SET OF DRAWINGS THAT IS DHARED BEFORE THE CONSTRUCTION STARTS)
Details In The Centerline Drawing Include
DISTANCE BETWEEN COLUMNS, COLUMN SIZE, SUMP MEASUREMENTS AND FOOTING MEASUREMENTS
(STAGE: INITIAL SET OF DRAWINGS THAT IS SHARED BEFORE THE CONSTRUCTION STARTS)
Working Drawing

Details In The Working Drawing Include
- BRICK WORK PLANNING AND MEASUREMENTS
- LINTEL MEASUREMENTS
- WINDOW/DOOR/VENTILATOR MEASUREMENTS
Elevation


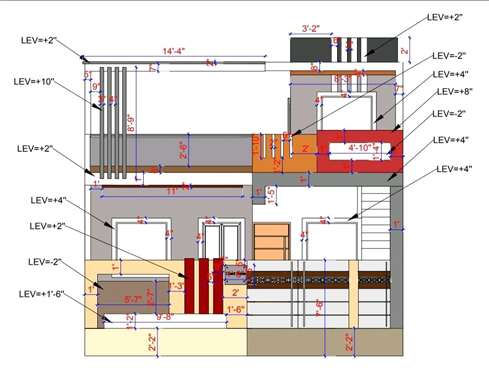
Details In The Elevation Include
Roof Beam Drawing
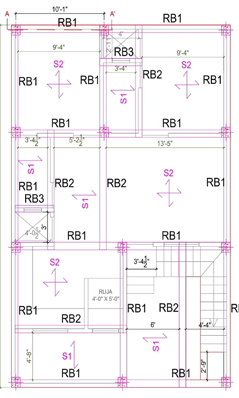
(DRAWINGS PROVIDED TO THE CLINT BEFORE CASTING THE SLAB)
Details In The Roof Beam Drawing Include
- BEAM DETAILS & SIZES WITH DISTANCES
- SHUTTERING DETAILS
Electrical Drawing
(DRAWING PROVIDED TO THE CLINT POST BRICK WORK) ROOF ELECTRICAL DRAWINGS WITH CEILING FAN AND LIGHTS POINTS
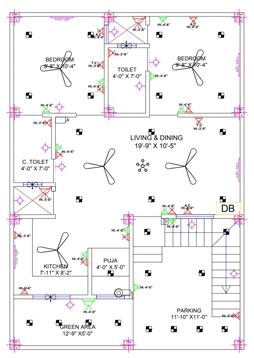
Electrical Drawing
Plumbing Drawing
(DRAWINGS PROVIDED TO THE CLINT DURING PLASTERING WORK)
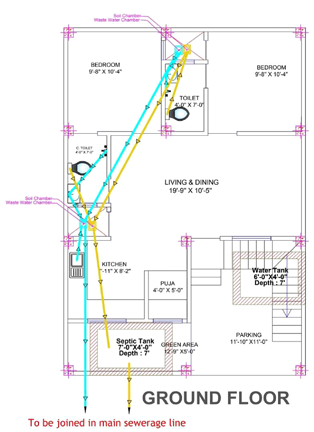
Details In The Plumbing Drawing Include
- SANITARY WARE PLACEMENT MEASUREMENTS FOR GROOVE CUTTING
- INTERNAL/EXTERNAL PIPE LINE LAYOUT WITH DETAILS OF COLD/HOT/ GRAY/WASTE WATER OUTLETS


